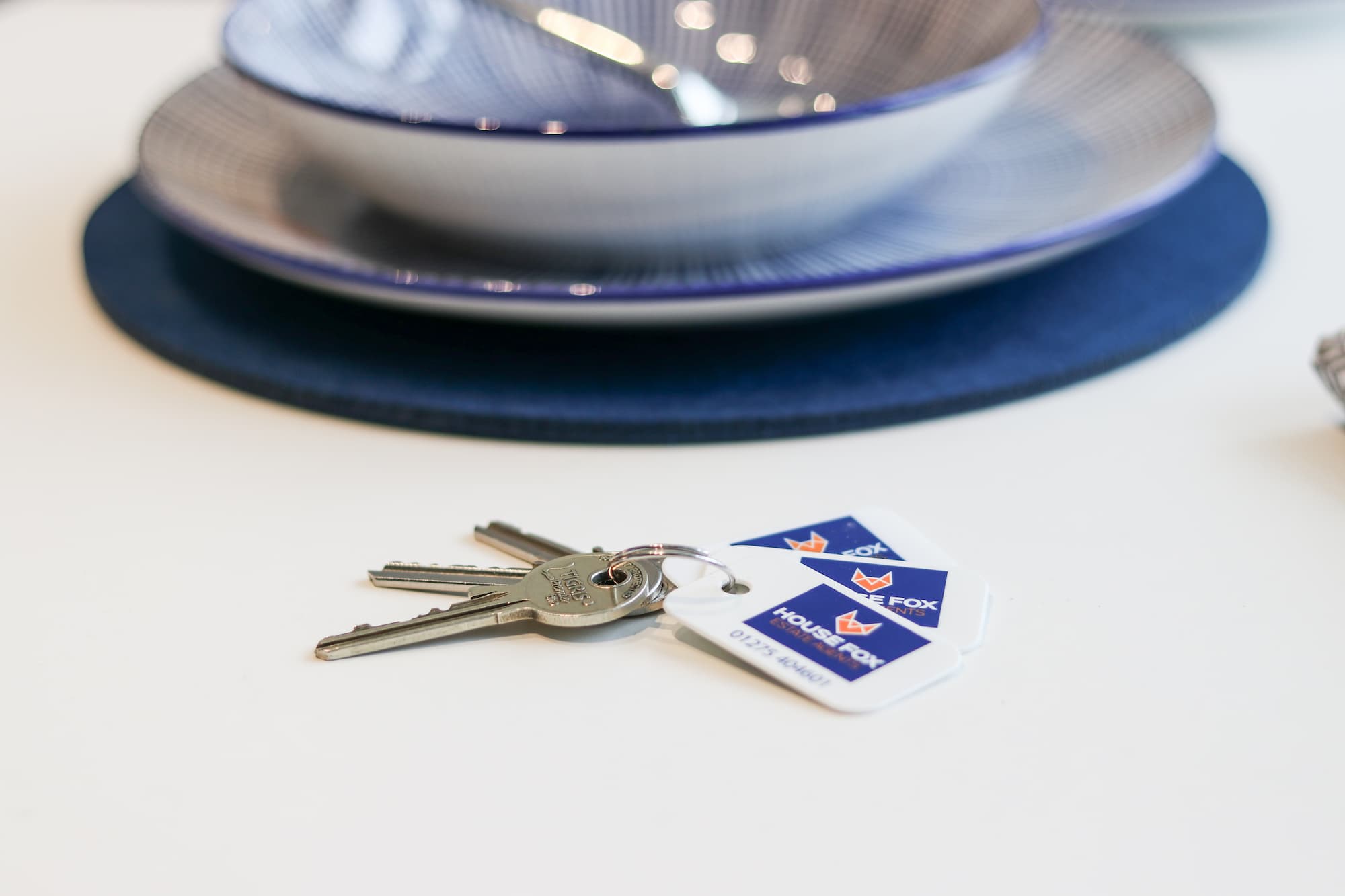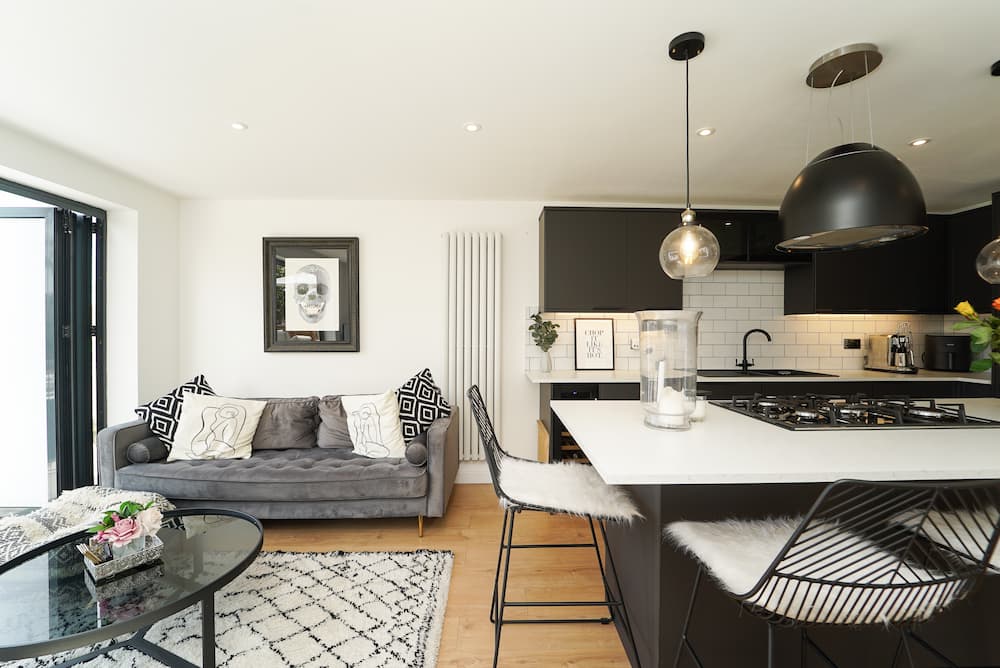The View, Weston-Super-Mare, BS23
The View, Weston-Super-Mare, BS23
Key features
- Detached Coach House
- Three bedrooms
- Large balcony off living room
- Extremely well presented throughout
- Garage and parking
- Fantastic open plan living and kitchen area
- Exclusive Hillside location in Weston
- EPC - TBA
- Council tax band - C
- WALK THROUGH 360 VIDEO TOUR AVAILABLE
Property description
HOUSE FOX ESTATE AGENTS PRESENTS ... This high spec 3 bed detached coach house is approached via the lower end of Cecil Road and up a private driveway marked 'The View', under the archway and the property is found to the right hand side. To the ground floor there is the single garage with an up and over door to the front and the property entrance hall has a door to the ground floor bedroom which has a good sized under-stairs cupboard. From here stairs lead to the first floor where there is the rest of the accommodation with a stunning open plan living room area that opens onto a generous balcony suitable for table and chairs for al fresco dining. Open onto the living room is the kitchen which offers a range of wall and base units with worktops over, induction hob with extractor hood over and electric oven under, and integral dishwasher, washing machine and fridge freezer, inset stainless steel sink/drainer. Further to this floor there are 2 more bedrooms, a large built in cupboard to the landing and the family bathroom which offers a white suite of WC and wash basin and a bath with shower over. A really lovely property offered in great decorative order and in well cared-for mini development. Please note there is a Maintenance fee of £1500 per year, a ground rent of £200 per year, and a remaining lease of 142 years.
Open Plan Living Room
16' 5" x 15' 8" (5.00m x 4.78m) Radiator; Upvc double glazed window to side and patio doors to balcony to front; open to kitchen
Balcony
15' 7" x 3' 9" (4.75m x 1.14m) Glass balustrade and overlooking to front aspect
Kitchen
9' 3" x 7' 1" (2.82m x 2.16m) Roof window over kitchen area; range of wall and base units with worktops over, induction hob with extractor hood over and electric oven under, and integral dishwasher, washing machine and fridge freezer, inset stainless steel sink/drainer.
Bedroom 1
11' 0" x 9' 4" (3.35m x 2.84m) Radiator; Upvc double glazed window to front
Bedroom 2 (ground floor)
15' 9" x 8' 8" (4.80m x 2.64m) Radiator; Upvc double glazed window to front; built in cupboard
Bedroom 3
12' 4" x 7' 7" (3.76m x 2.31m) Radiator; Upvc double glazed window to front
Bathroom
7' 3" x 5' 5" (2.21m x 1.65m) Radiator; Upvc double glazed window to front; white suite of WC and wash basin and a bath with shower over.
Garage
18' 0" x 9' 5" (5.49m x 2.87m) Up and over door to front; power and lighting
Please note - there is a Maintenance fee of £1500 per year, a ground rent of £200 per year, and a remaining lease of 142 years.

On the hunt for your next property?
Register with us to see MORE of the best local properties in your area. Our local estate agents can create postcode property searches for you, along with street names or your next home specific criteria, right down to how many bedrooms, garage, driveway or even south facing garden you may be searching.
"Property Searches with Award Winning Estate Agents"
MORE reasons to choose HouseFox as your Estate Agents
HouseFox was honored as the best estate agent in the country at the National Property Awards 2024/25. However, we take even greater pride in the outstanding feedback from our customers. We invite you to read what they have to say about our dedicated team. Check out our reviews on Google, TrustPilot or the ESTAS website to see first hand the exceptional service we provide.
Expert Property Agents

Thinking about selling your home?
We're here to help you get MORE for your property and to take away the stress of selling your home with our award winning estate agent agents.
